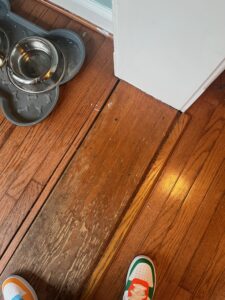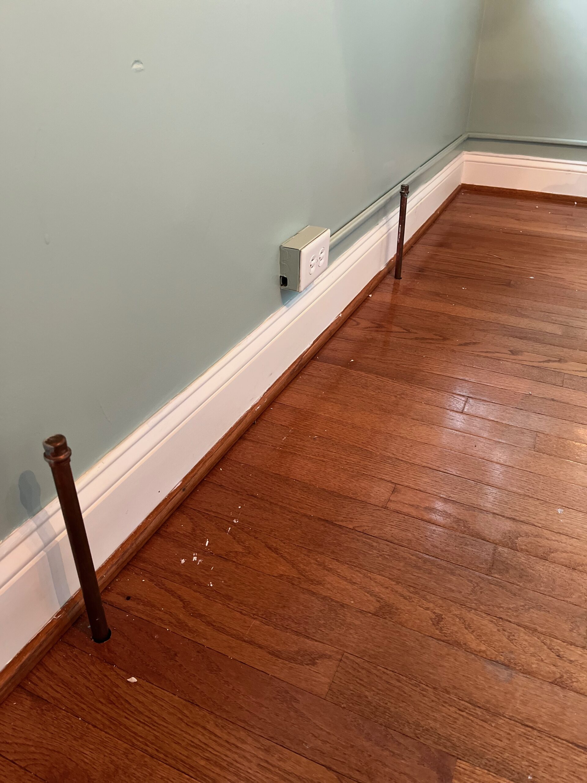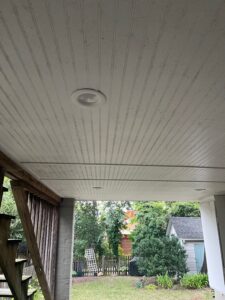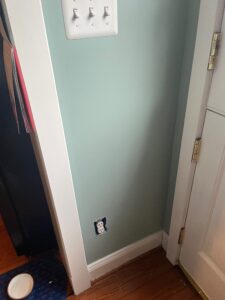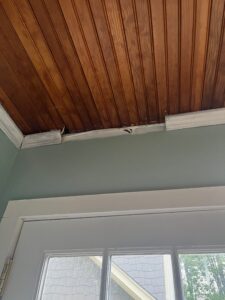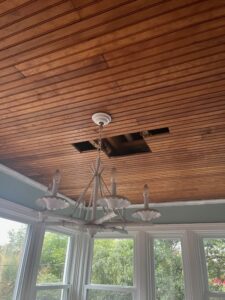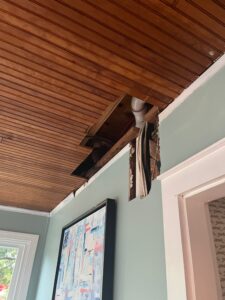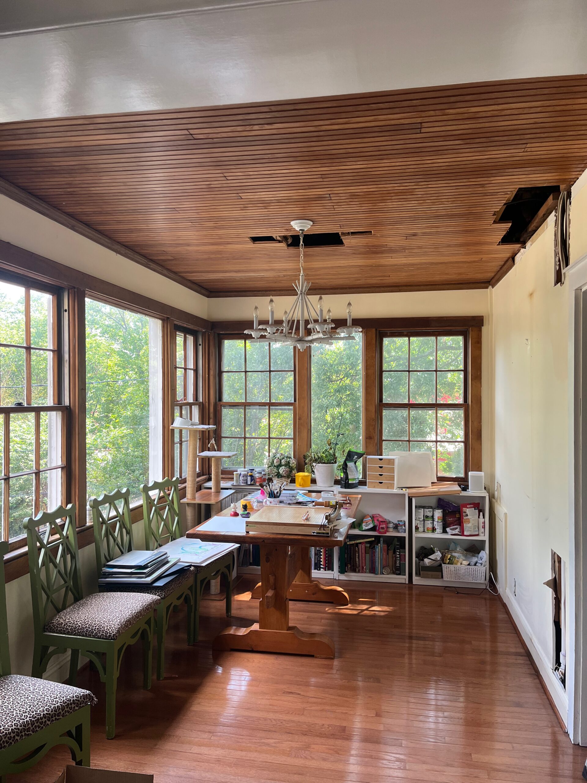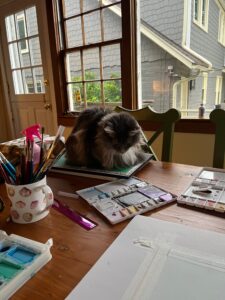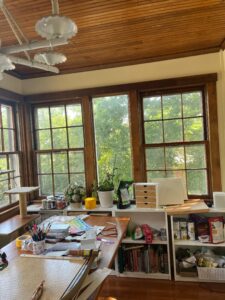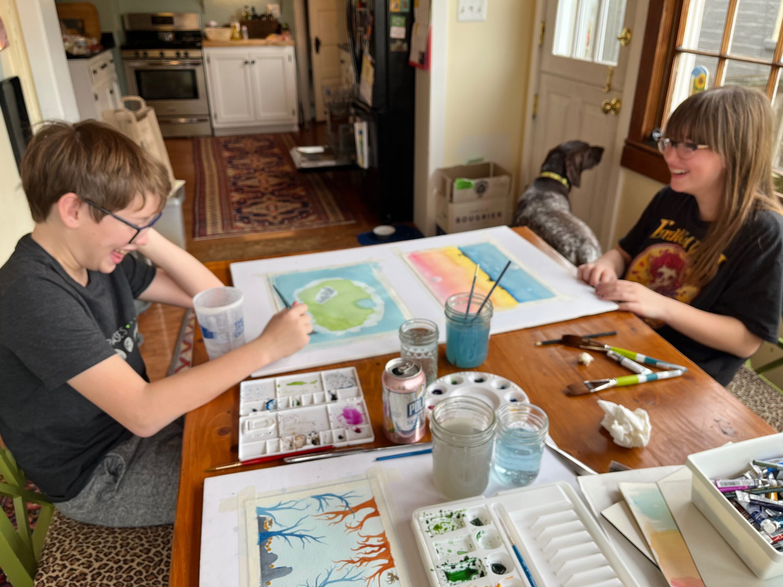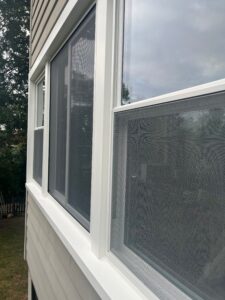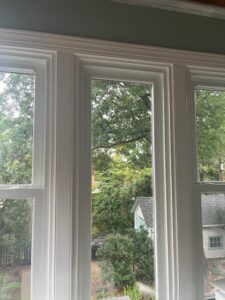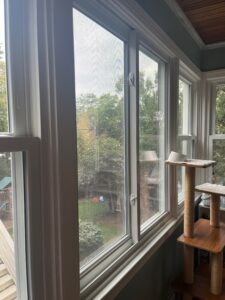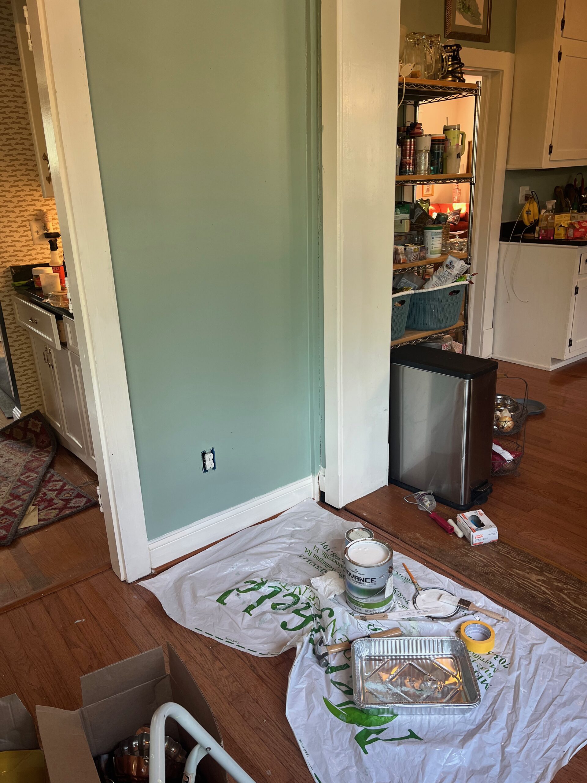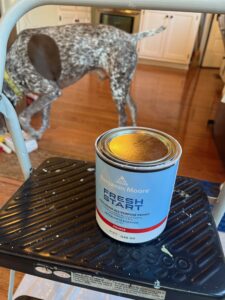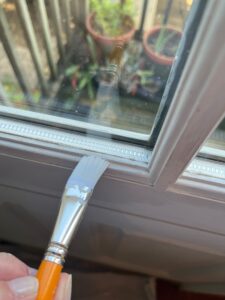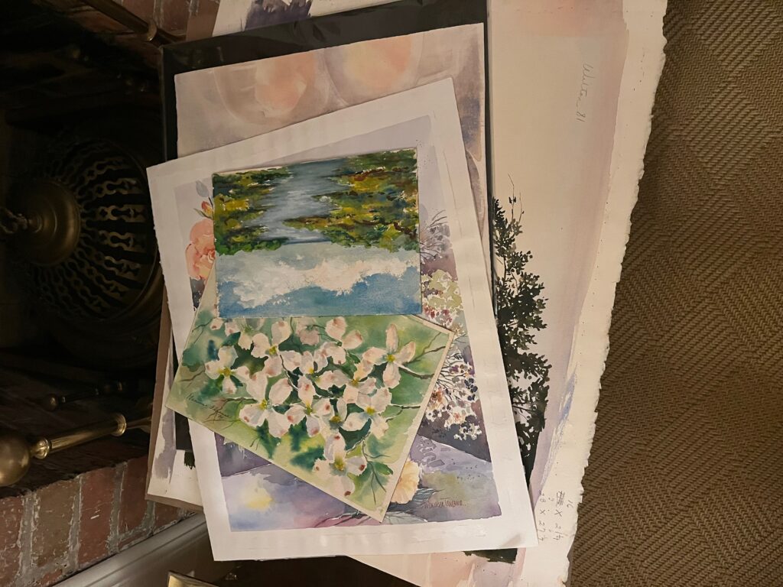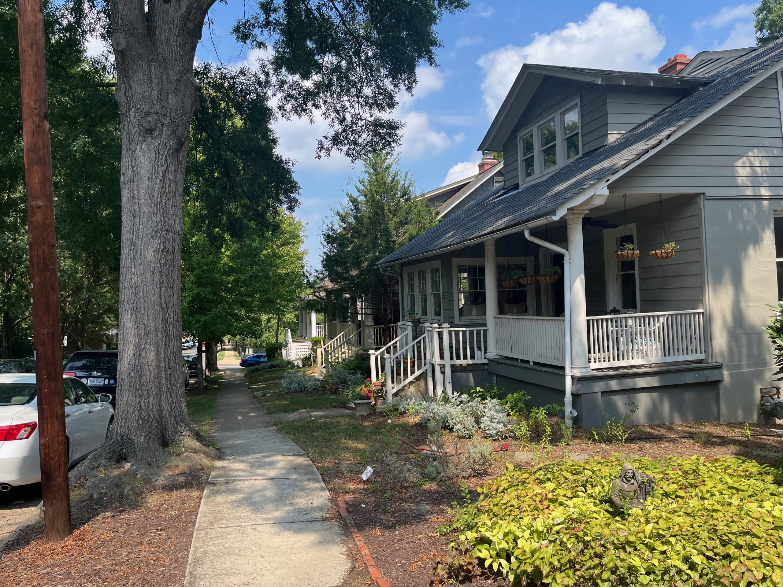
I bought a fixer. I live in it. We touched on this last year, at a higher level, in an early blog post, this one. Today, we are going to focus in on one room: the breakfast room.
The house was built in 1920. I’m only the third or fourth owner. When you have that sort of long-term ownership profile, it’s a good news-bad news scenario. The good news is that usually, it hasn’t been messed with too much. It can be hard to undo some things. But the bad news is basically the same thing.
How so? Well, when you live in a house, you don’t see the problems. You get used to them. This can lead to deferred maintenance. How many of you, when getting ready to sell your house, were surprised by the number of things your realtor wanted you to do? Now imagine you lived in your house for 40 years.



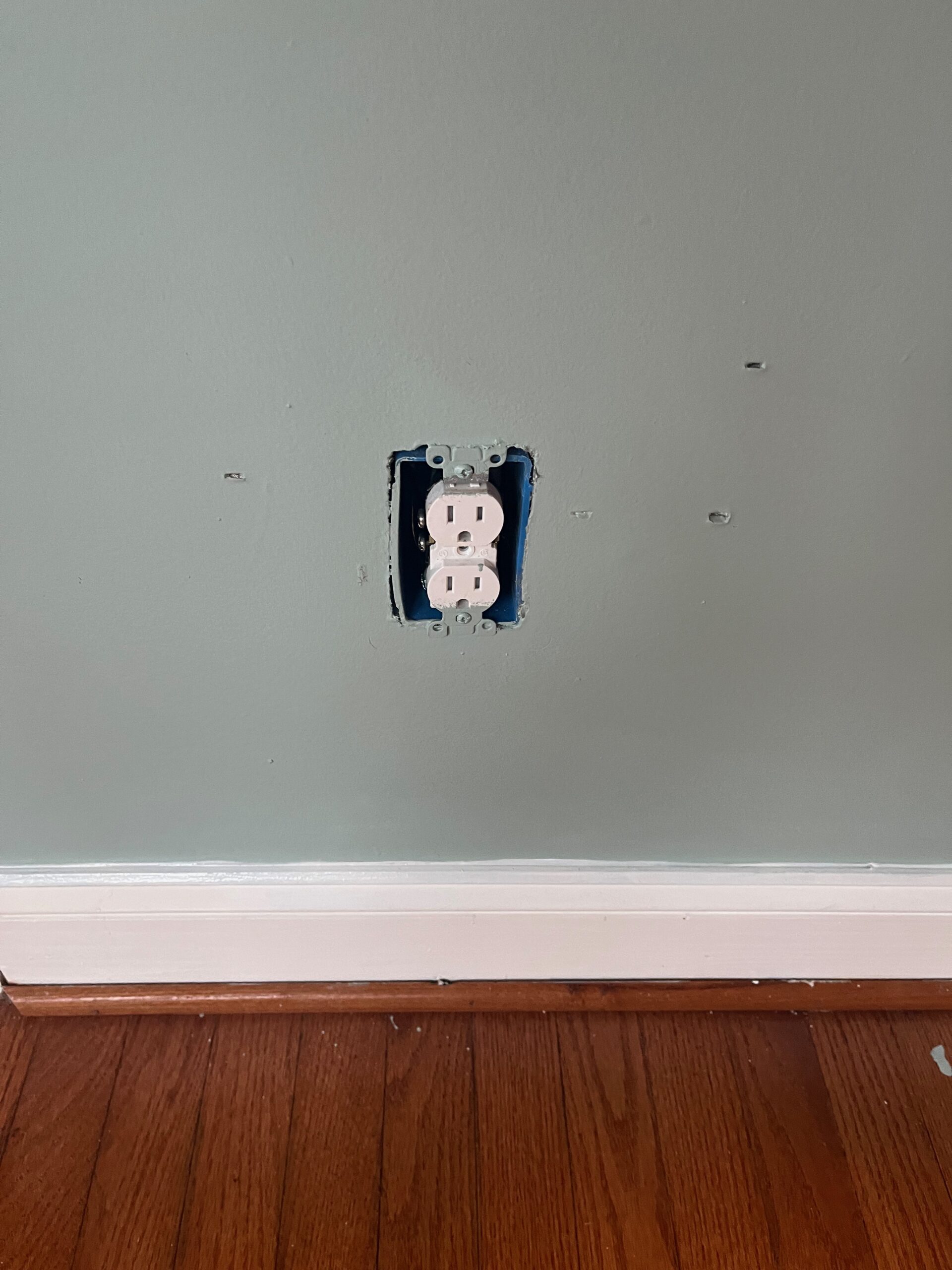
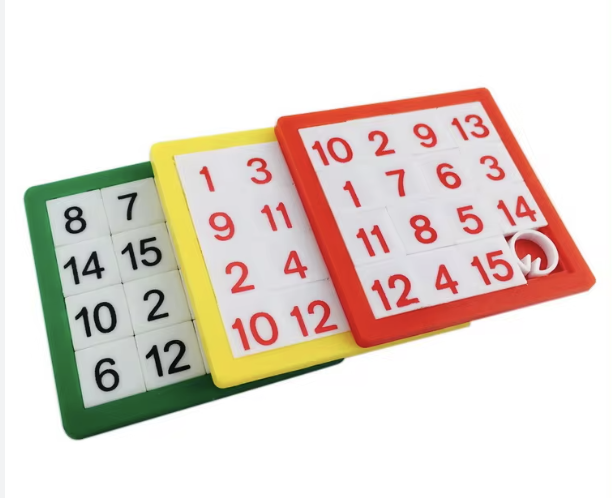
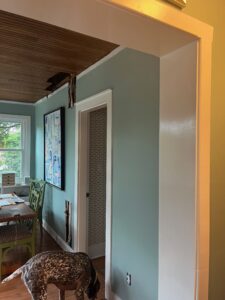
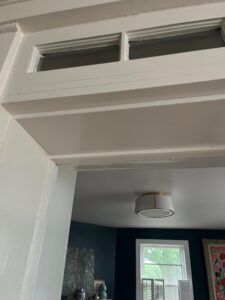
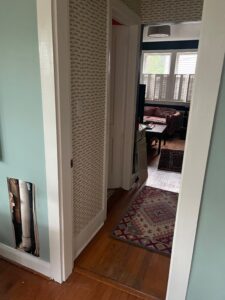
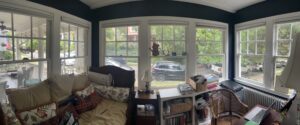
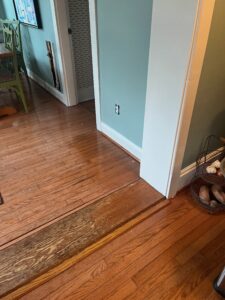 .
. 