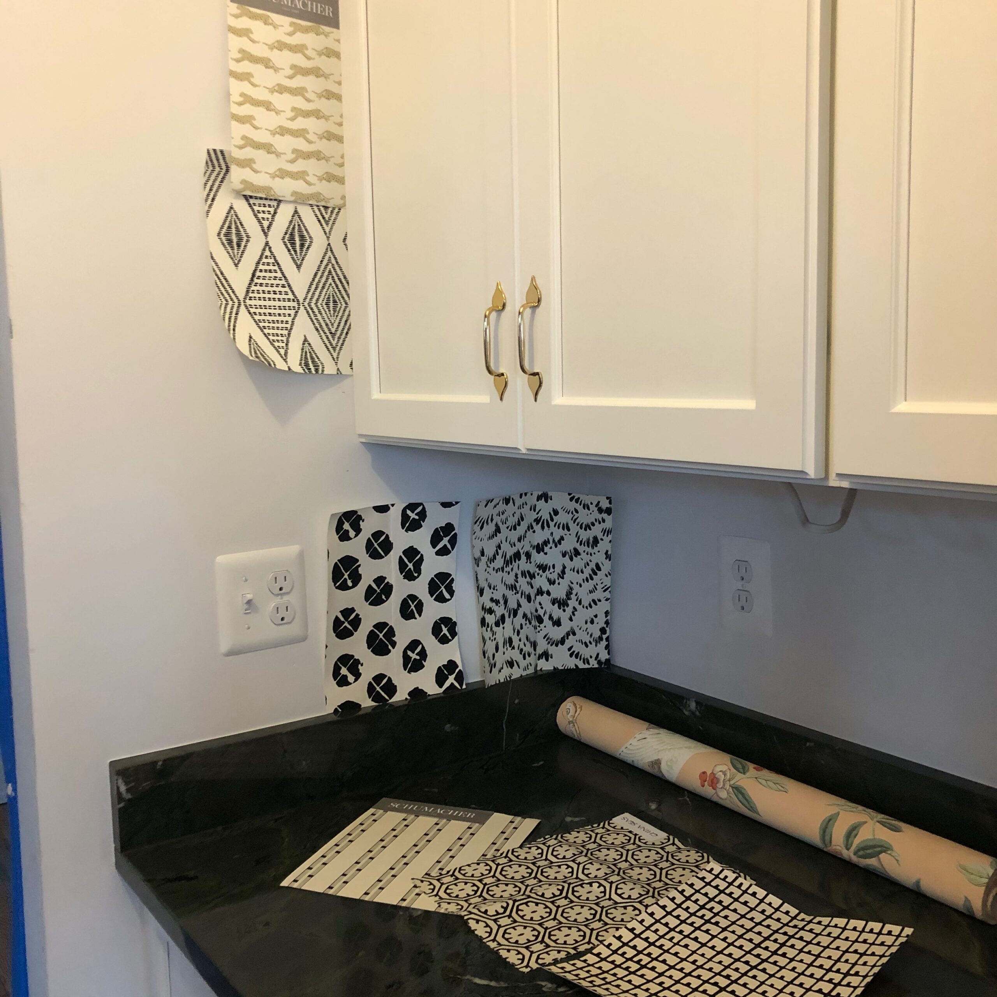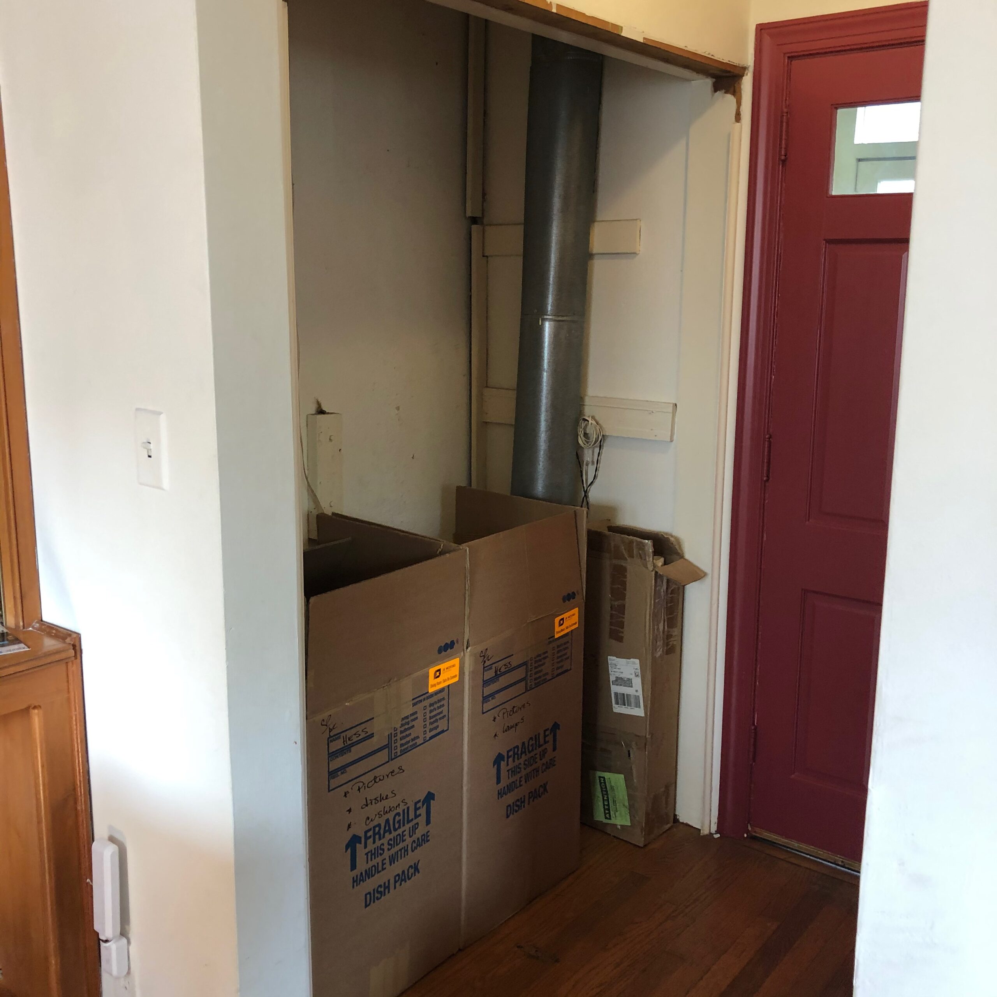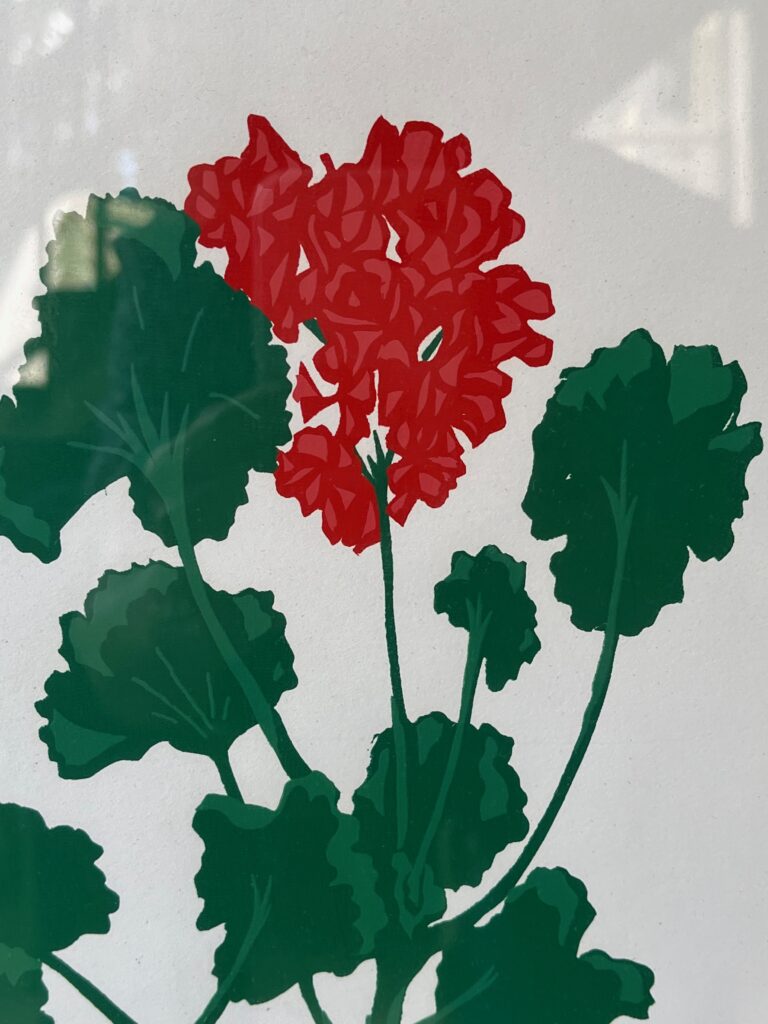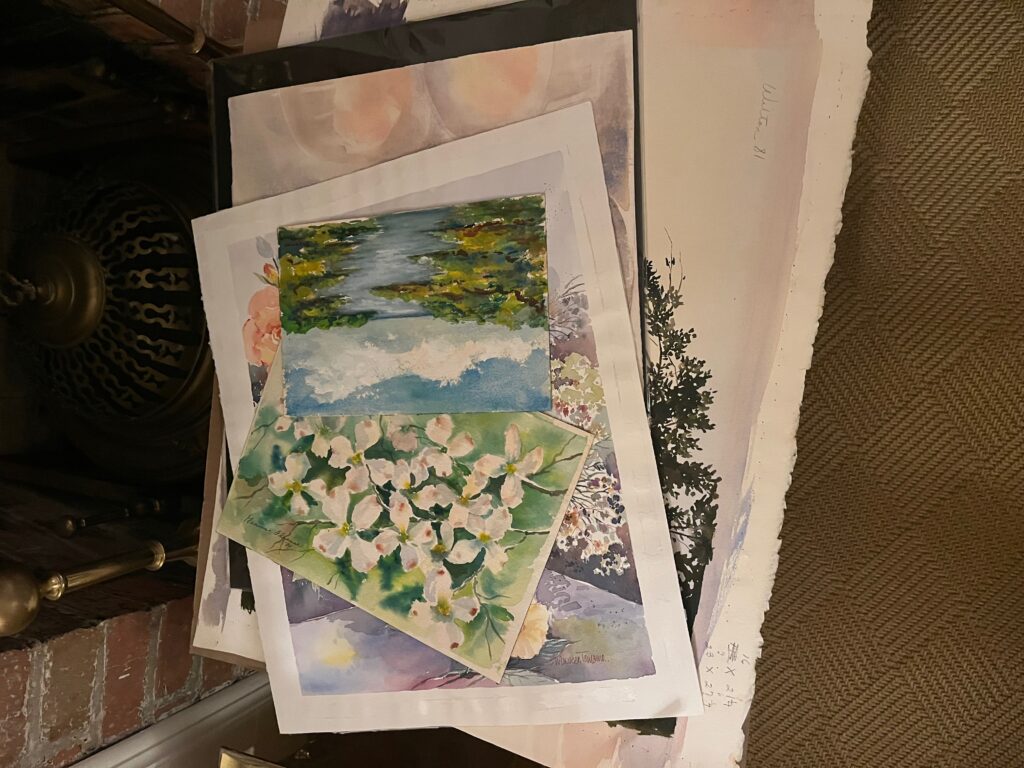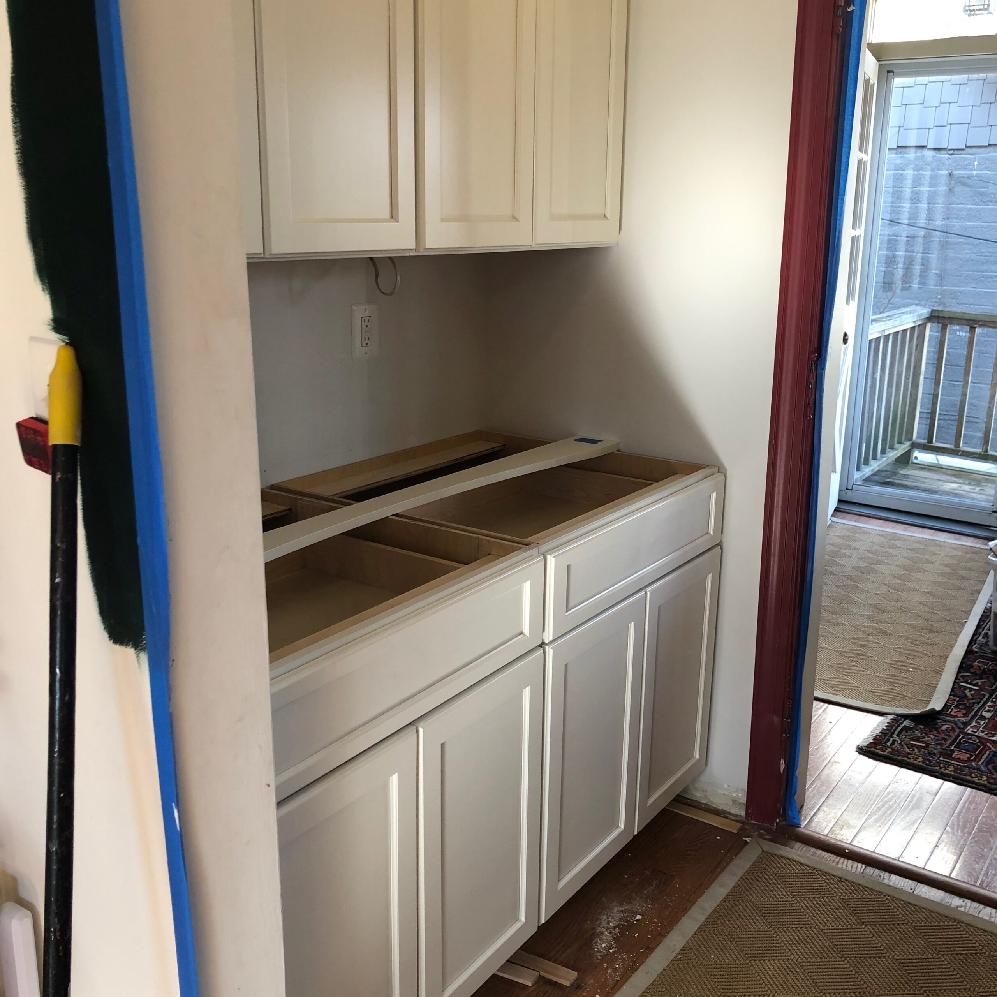
Years ago, I was reading an article in a design magazine and the designer (name lost to time and memory) said that she likes to set up what she calls a “matina,” i.e. a spot where the family breakfast can be executed without having to wander around the kitchen to one place for coffee, one place for the toaster, etc.
When we moved into our new house, as I described in a previous blog post about living in the fixer, there was an odd little closet between the breakfast room and the family room, really just an alcove with a calico curtain in front of it. It was an obvious spot for cabinetry, and I really needed more cabinetry. I probably had about a tenth of the cabinets in the kitchen of my new old house versus my old modern house.



